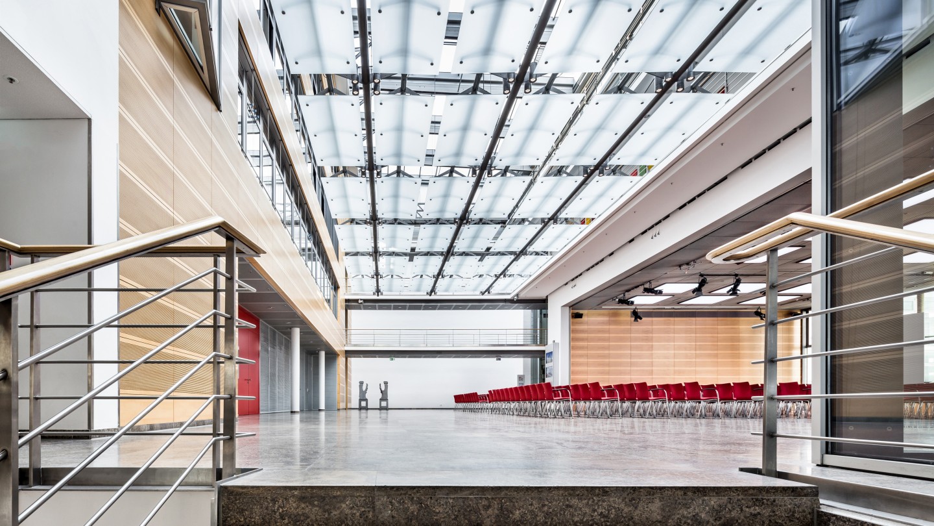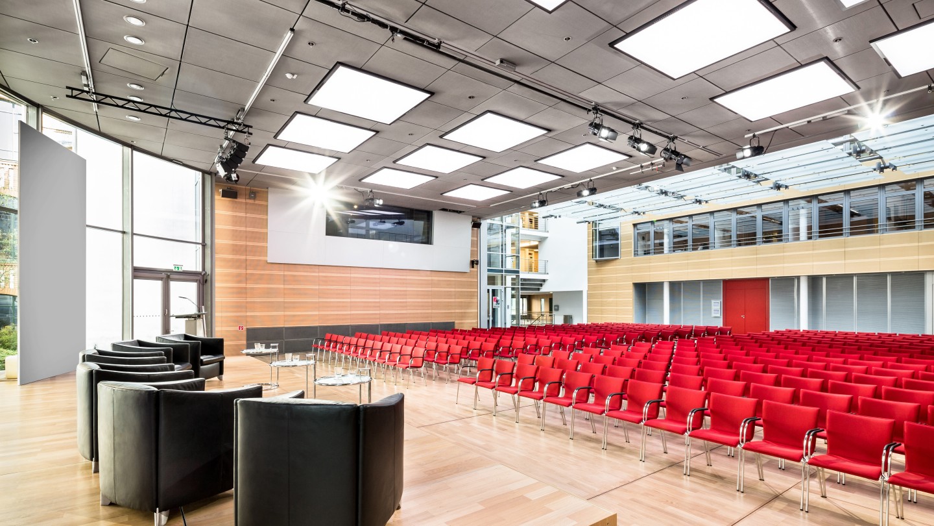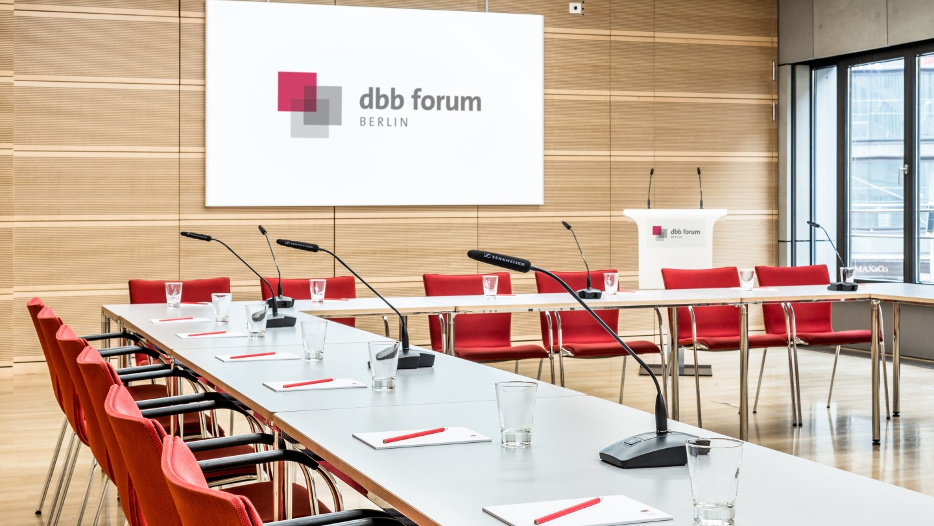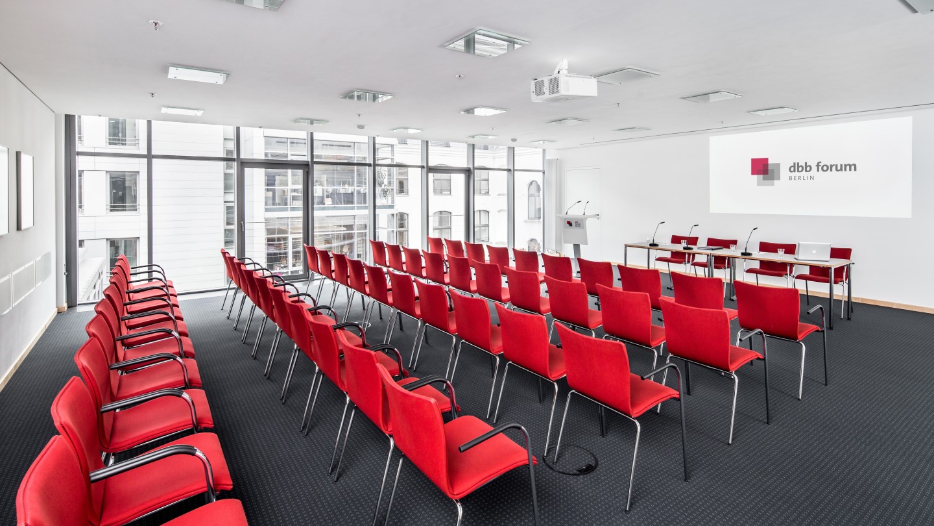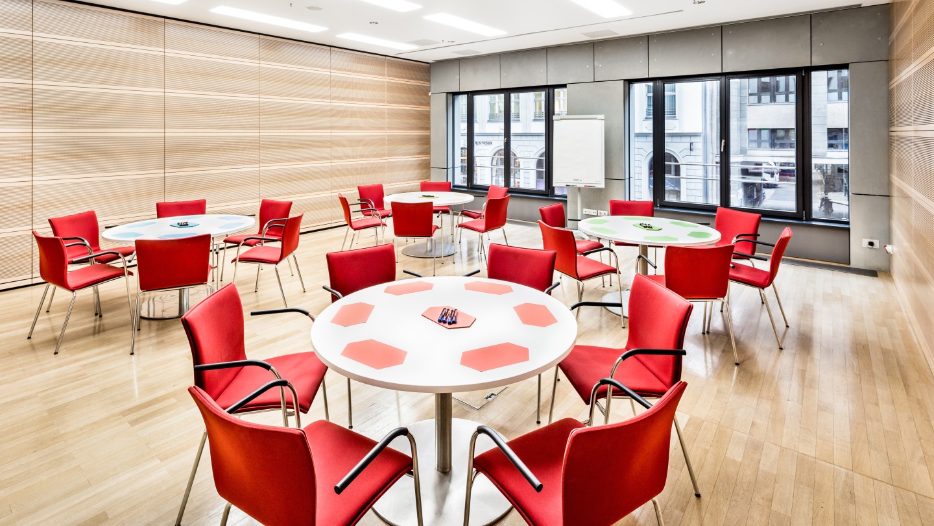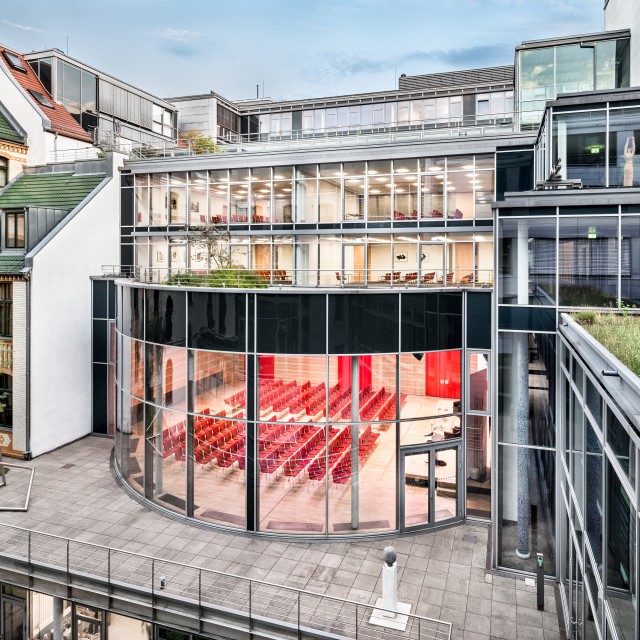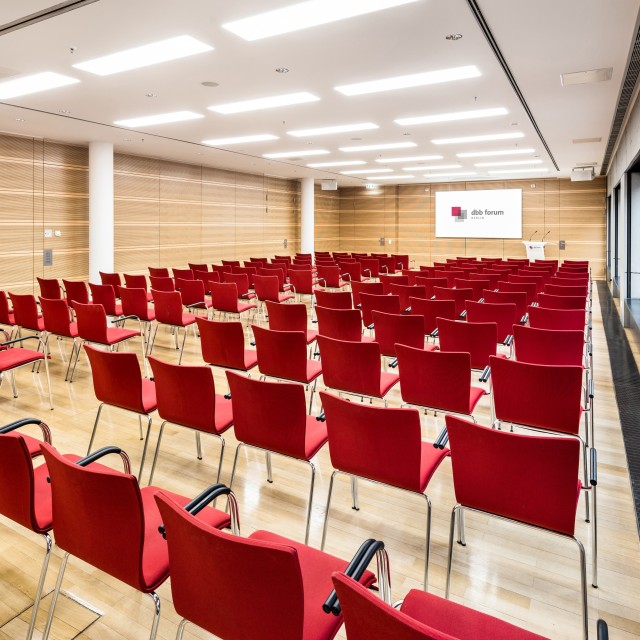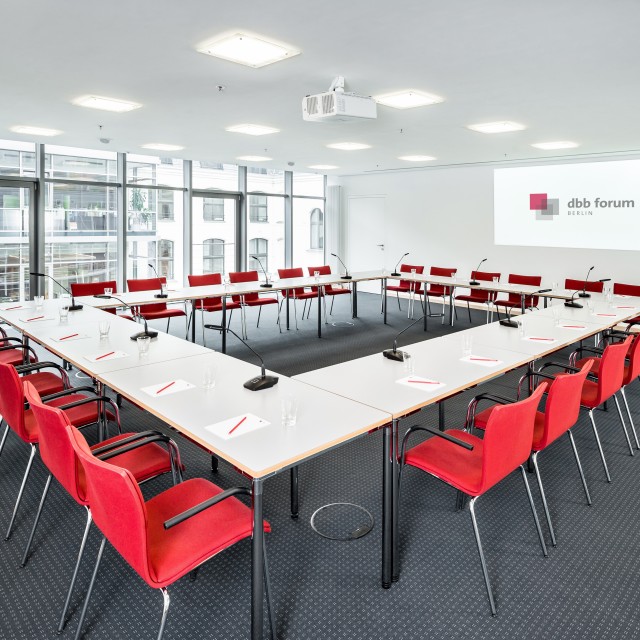-
rooms
-
persons
-
total space
-
technology
-
can be darkened
-
and inclusive
-
safe & fresh
-
naturally!
May we introduce? Our heroes.
Overview of all rooms
- Floor 1
- Floor 3
- Floor 4
Location plan
Atrium
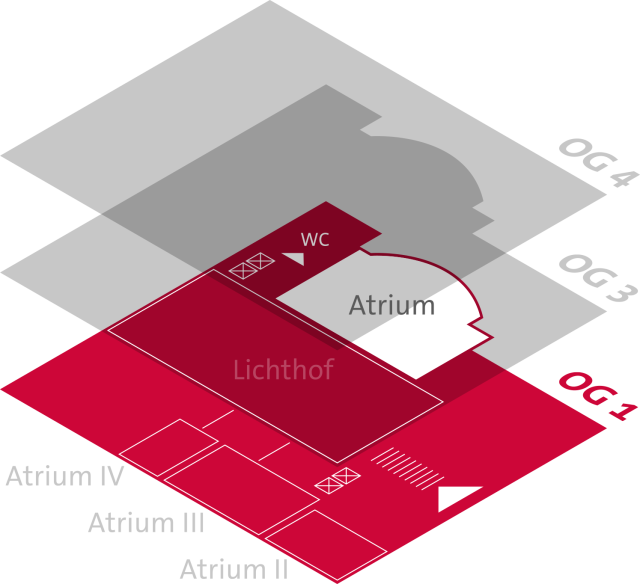
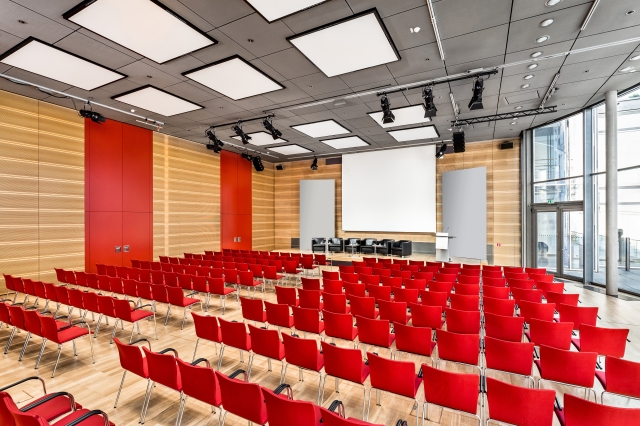
- Floor 1
-
Total space
-
Persons
-
Persons
-
Persons
-
Persons
Location plan
Atrium+Lichthof
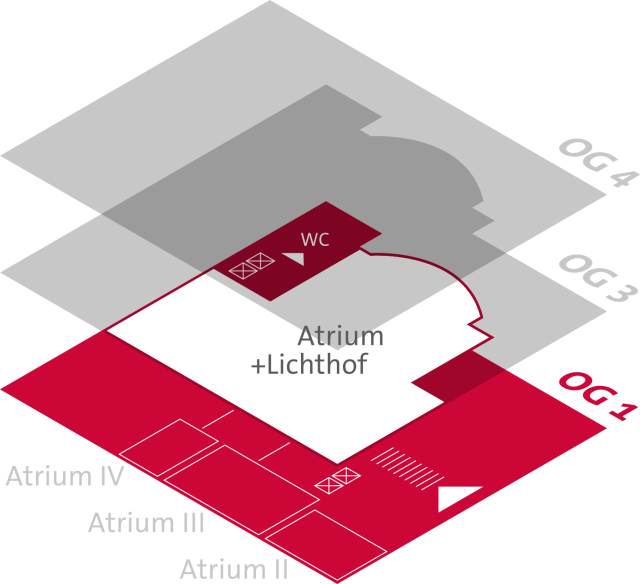
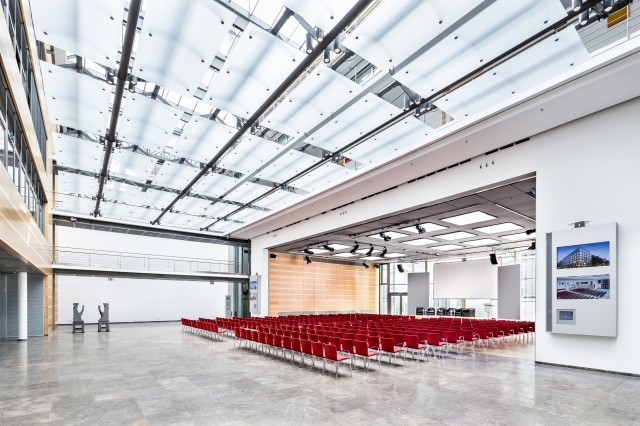
- Floor 1
-
Total space
-
Persons
-
Persons
-
Persons
-
Persons
Location plan
Atrium II
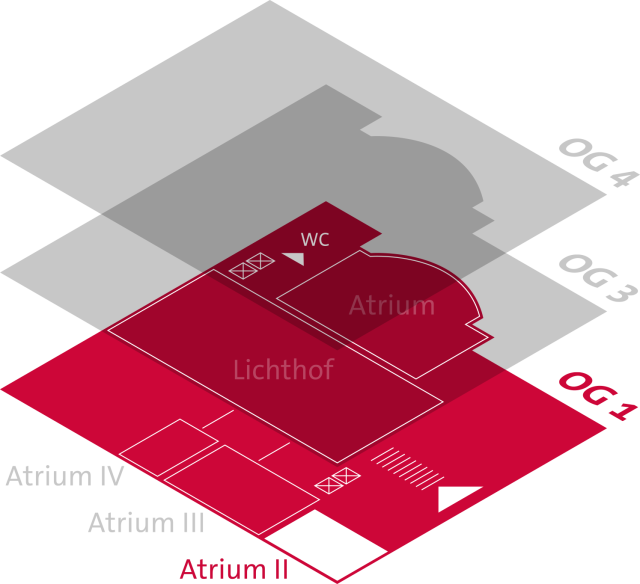
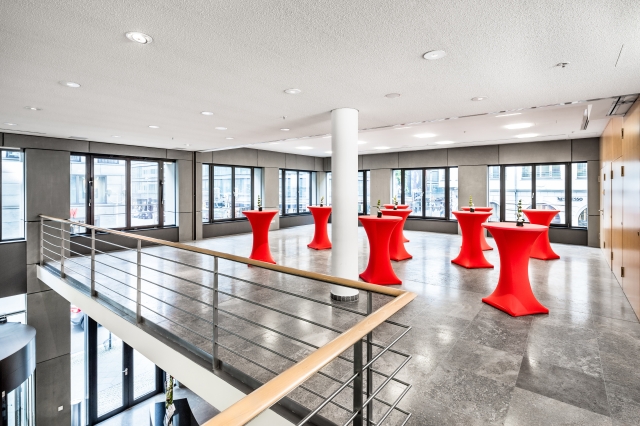
- Floor 1
-
Total space
-
Persons
-
Persons
-
Persons
-
Persons
Location plan
Atrium III
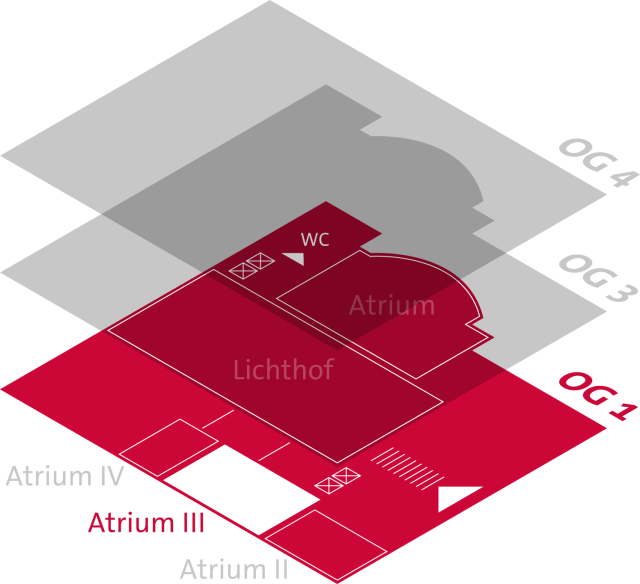
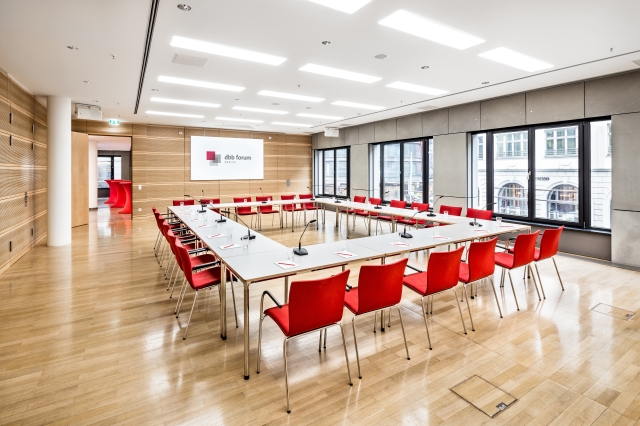
- Floor 1
-
Total space
-
Persons
-
Persons
-
Persons
-
Persons
Location plan
Atrium IV
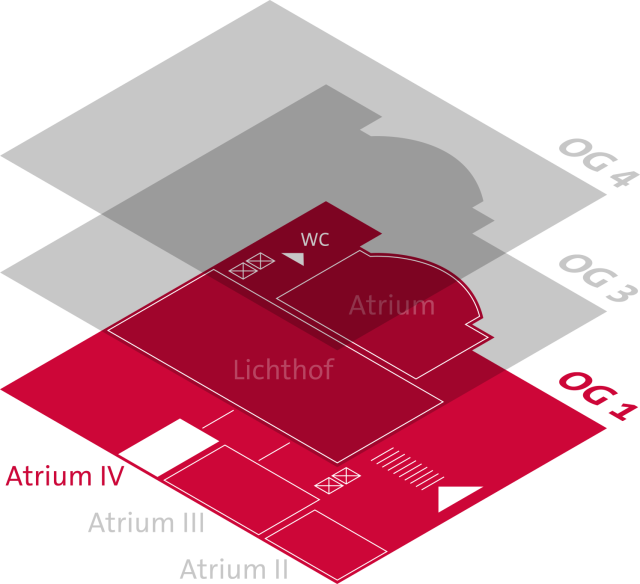
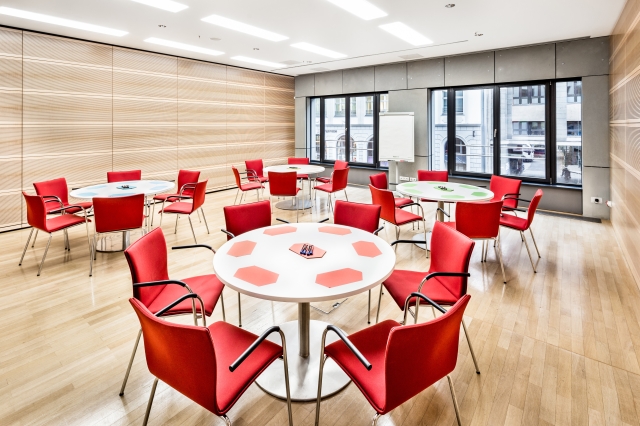
- Floor 1
-
Total space
-
Persons
-
Persons
-
Persons
-
Persons
Location plan
Atrium III+IV
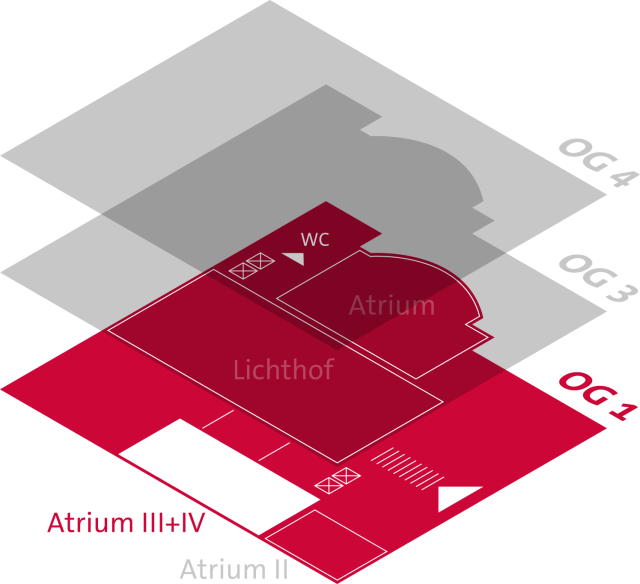
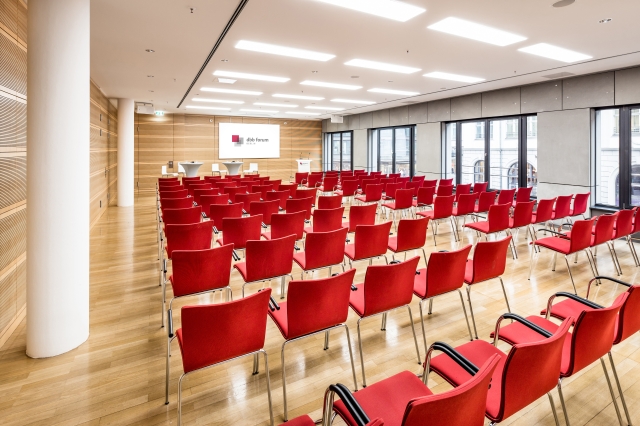
- Floor 1
-
Total space
-
Persons
-
Persons
-
Persons
-
Persons
Location plan
Köpenick
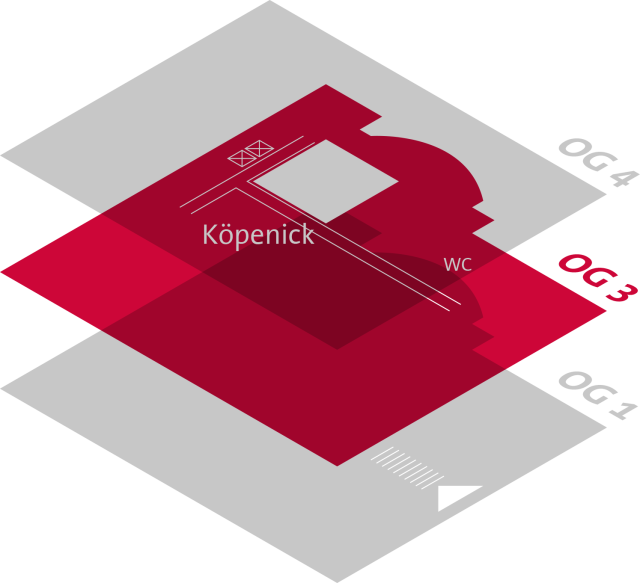
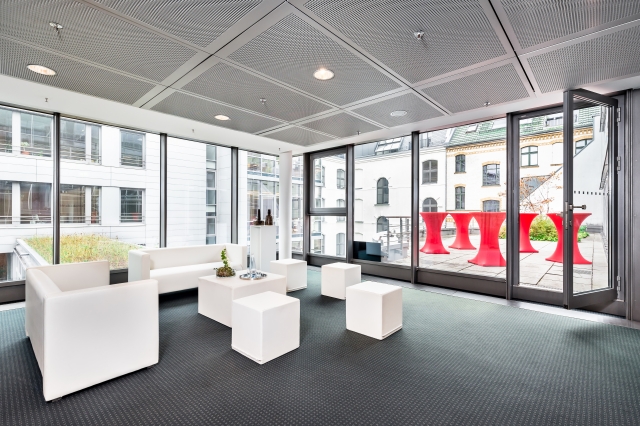
- Floor 3
-
Total space
-
Persons
-
Persons
-
Persons
-
Persons
Location plan
Kreuzberg
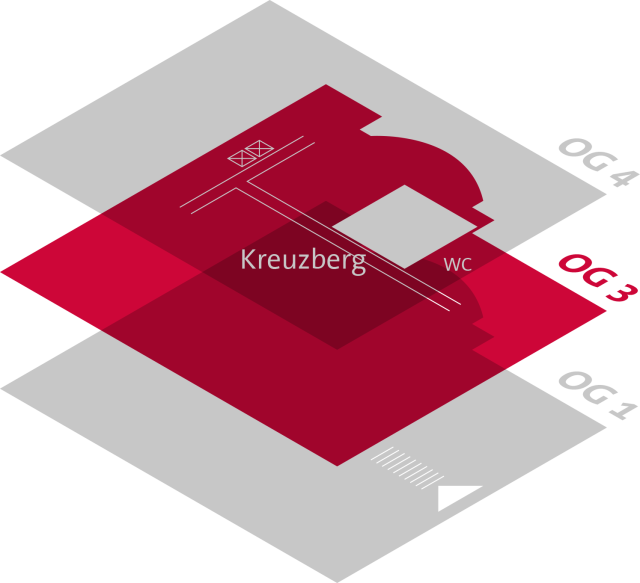
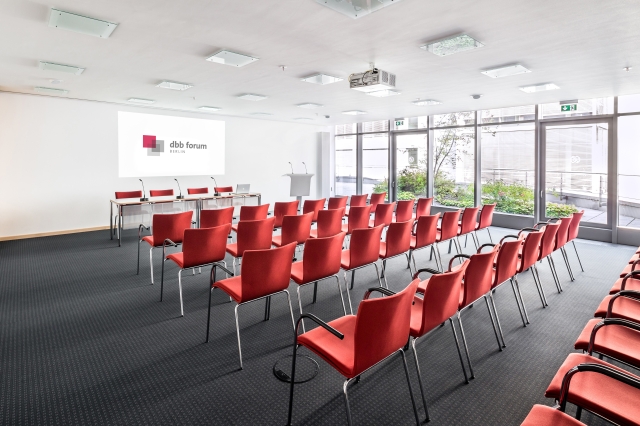
- Floor 3
-
Total space
-
Persons
-
Persons
-
Persons
-
Persons
Location plan
Friedrichshain
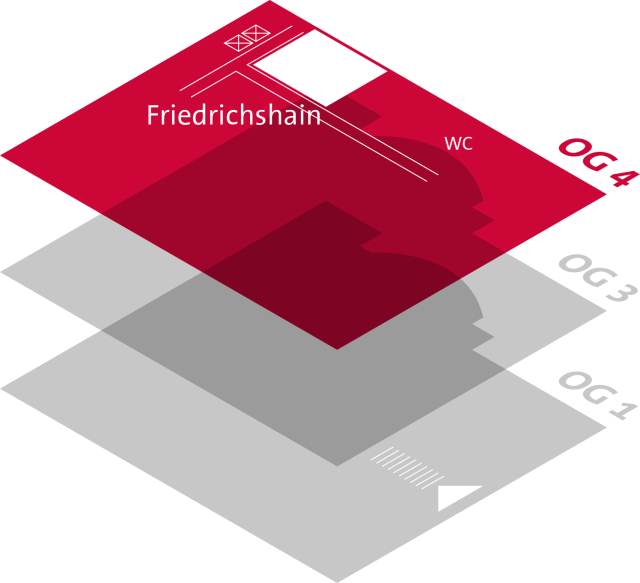
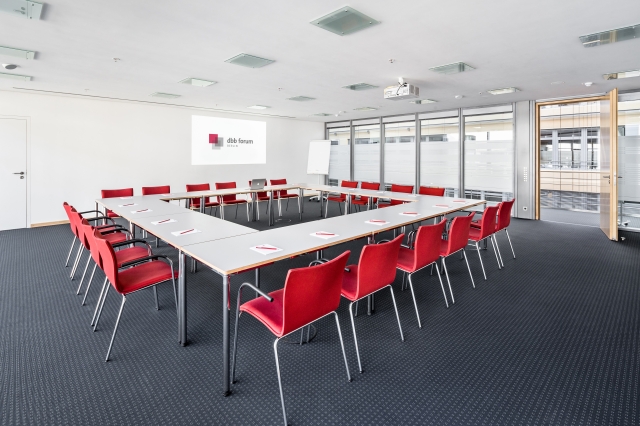
- Floor 4
-
Total space
-
Persons
-
Persons
-
Persons
-
Persons
Location plan
Charlottenburg
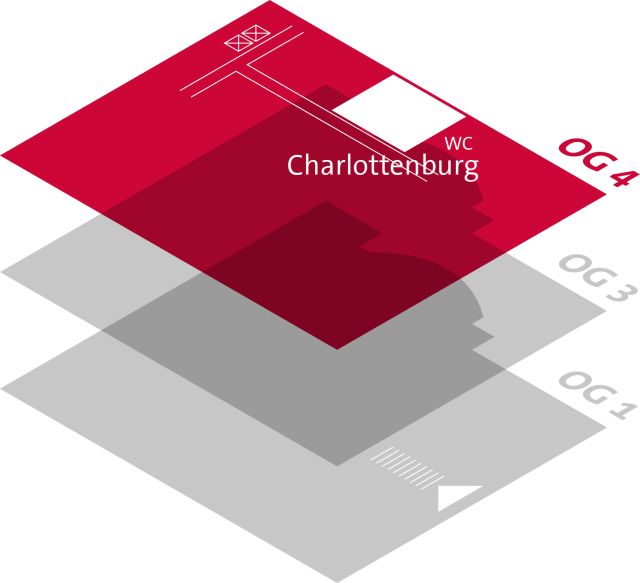
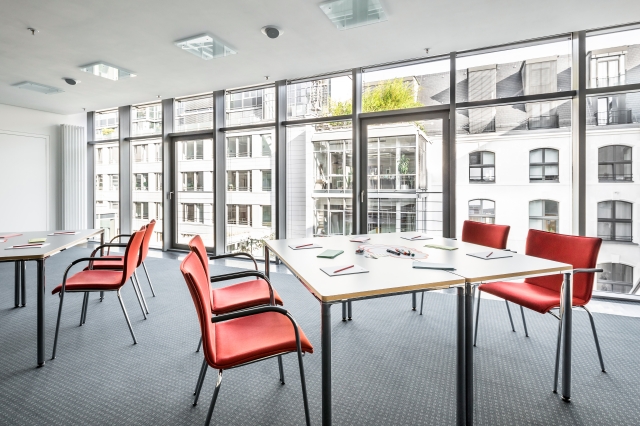
- Floor 4
-
Total space
-
Persons
-
Persons
-
Persons
-
Persons
